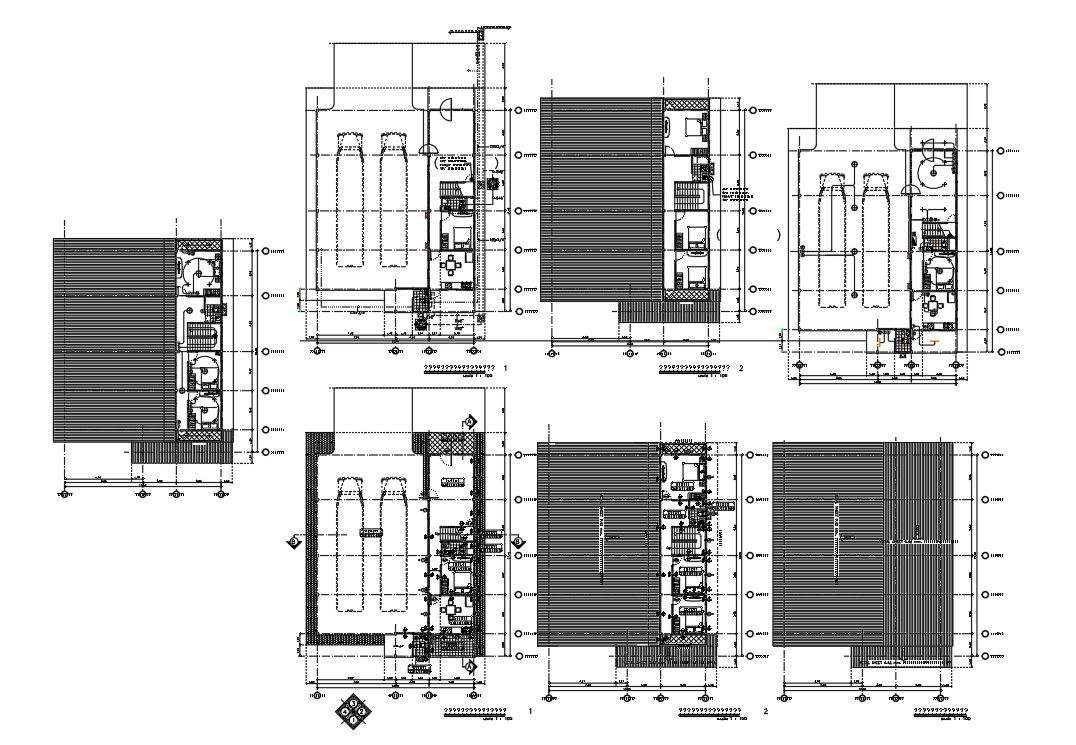Architecture House layout plan design of DWG file
Description
Architecture House layout plan design.that shows include bedroom, kitchen, dining hall, shops also have detailing about construction beam plan,column plan, stair case and parking detail design of Housing Trade plan.This House layout plan Project Draw of DWG in download file,
Uploaded by:
Priyanka
Patel

