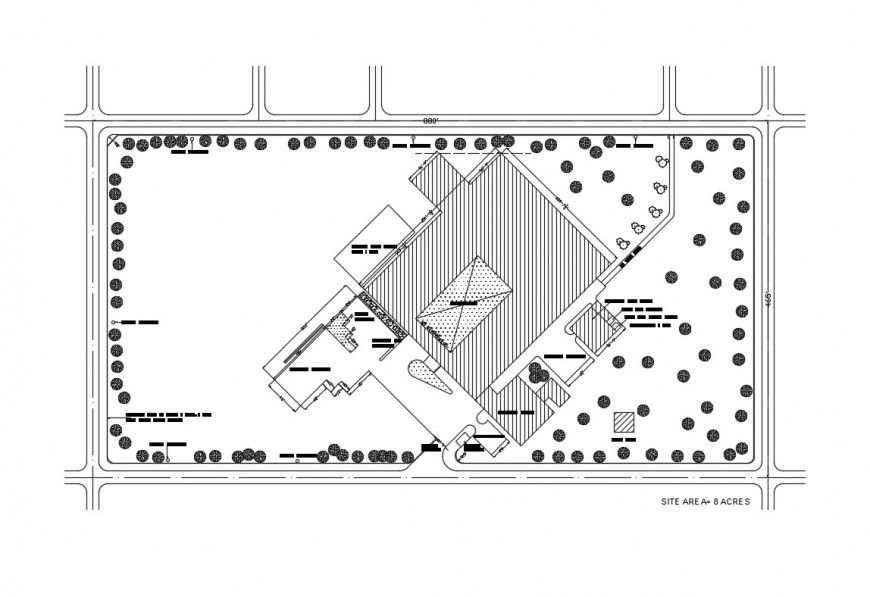Site plan details of architecture college building dwg file
Description
Site plan details of architecture college building that includes a detailed view of main entry gate, tree and plant view, landscaping view, tub well, canteen block, court yard, jeep stand, basket ball court, water hydrant, dimensions details, boundary wall and much more of site plan details.

Uploaded by:
Eiz
Luna

