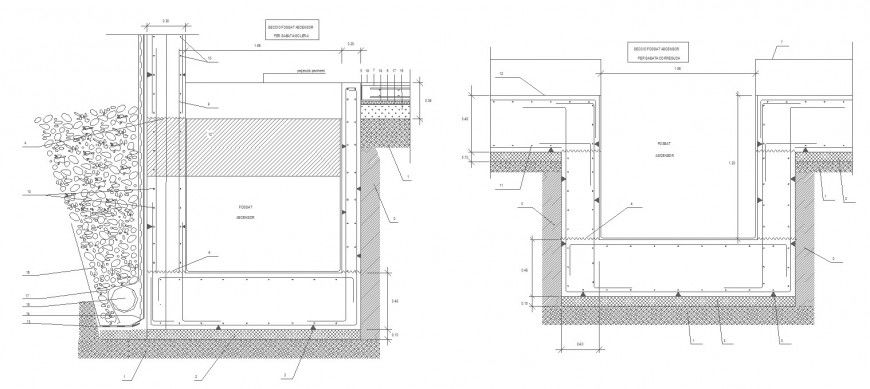Elevator pit constriction drawing in dwg AutoCAD file.
Description
Elevator pit constriction drawing in dwg AutoCAD file. This file includes the detail elevator pit construction detail drawing with detail dimensions and description.
File Type:
DWG
File Size:
76 KB
Category::
Construction
Sub Category::
Construction Detail Drawings
type:
Gold

Uploaded by:
Eiz
Luna

