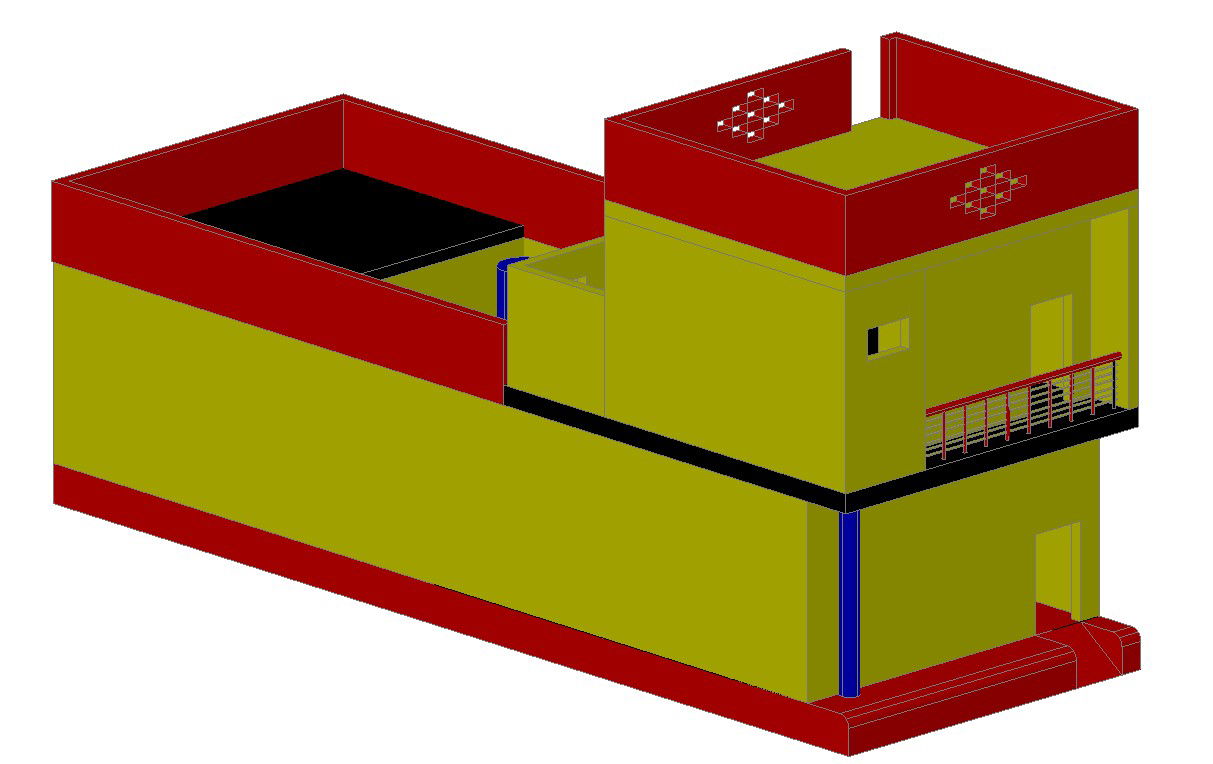3D model House elevation design of AutoCAD file
Description
3D model House elevation design of AutoCAD file This shows style elevation with box window design. 3d house model of 2 floor Design in AutoCAD File of free download file
Uploaded by:
Priyanka
Patel
