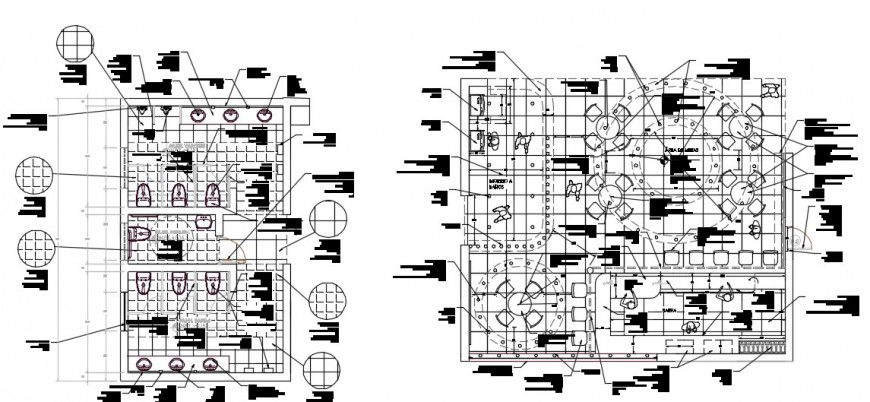Bathroom layout top view plan detailing dwg file
Description
Bathroom layout top view plan detailing dwg file, here there is bathroom top view layout plan detail, wc and pipeline details are shown in auto cad format
File Type:
DWG
File Size:
1.1 MB
Category::
Interior Design
Sub Category::
Bathroom Interior Design
type:
Gold

Uploaded by:
Eiz
Luna
