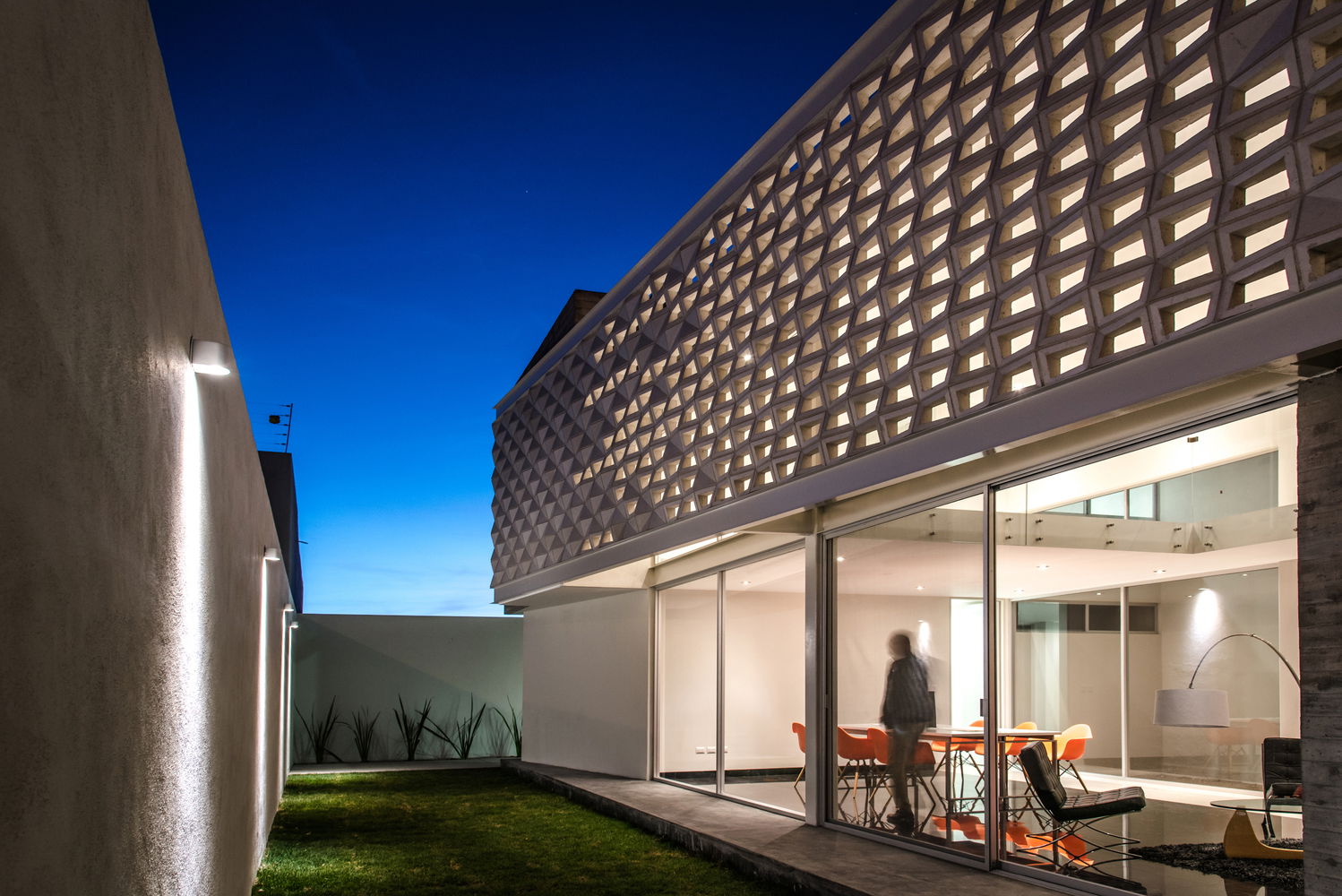Bungalows Design
Description
Multiple house planning files include all house detail with presentaions plan, working plan, elevations, sections, working drawing. Bungalows
Design Download file, Bungalows Design Detail.
File Type:
JPEG
File Size:
7.4 MB
Category::
Projects
Sub Category::
Architecture House Projects Drawings
type:
Gold
Uploaded by:
Priyanka
Patel
