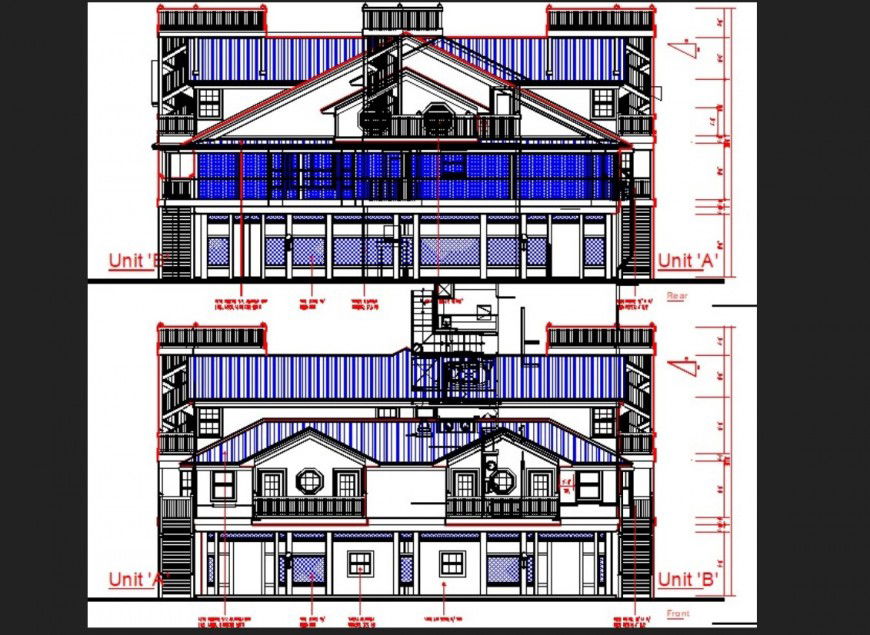2d view of house elevation CAD structural block layout file in autocad format
Description
2d view of house elevation CAD structural block layout file in autocad format, front elevation detail, roof structure detail, leveling detail, brick masonry wall detail, door and window detail, roofing material detail, dimension detail, rear elevation detail, floor level detail, balcony detail, rear elevation detail, RCC structure, etc.

Uploaded by:
Eiz
Luna
