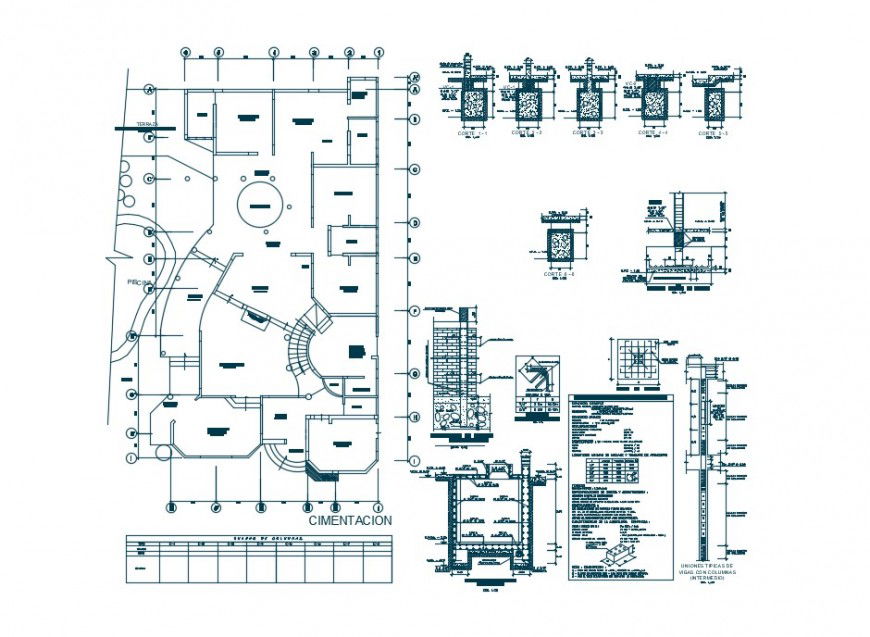Single family area detail dwg file in Autocad format
Description
Single-family area detail dwg file in Autocad format. The Architecture View of construction, doors and window elevation, column and beam details, the raw material used details, staircases, area detail, dimension detail and much more of the house plan.

Uploaded by:
Eiz
Luna

