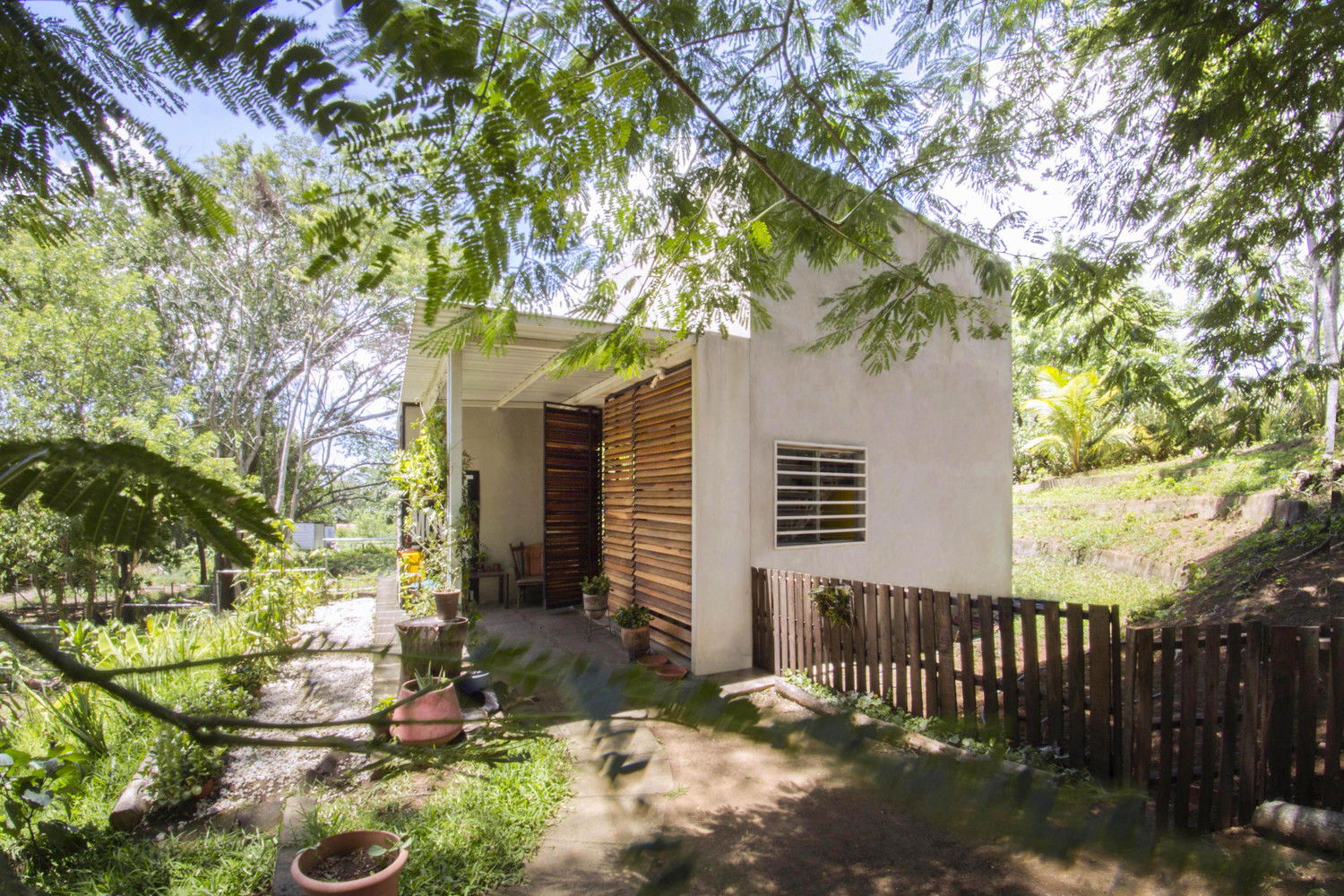Villa Project
Description
Villa Project download file, contains ground floor plan ,first floor plan, second floor plan, terrace plan, side view, elevations with dimensions...
Villa Project design.
File Type:
3d max
File Size:
4.4 MB
Category::
Projects
Sub Category::
Architecture House Projects Drawings
type:
Gold
Uploaded by:
Priyanka
Patel
