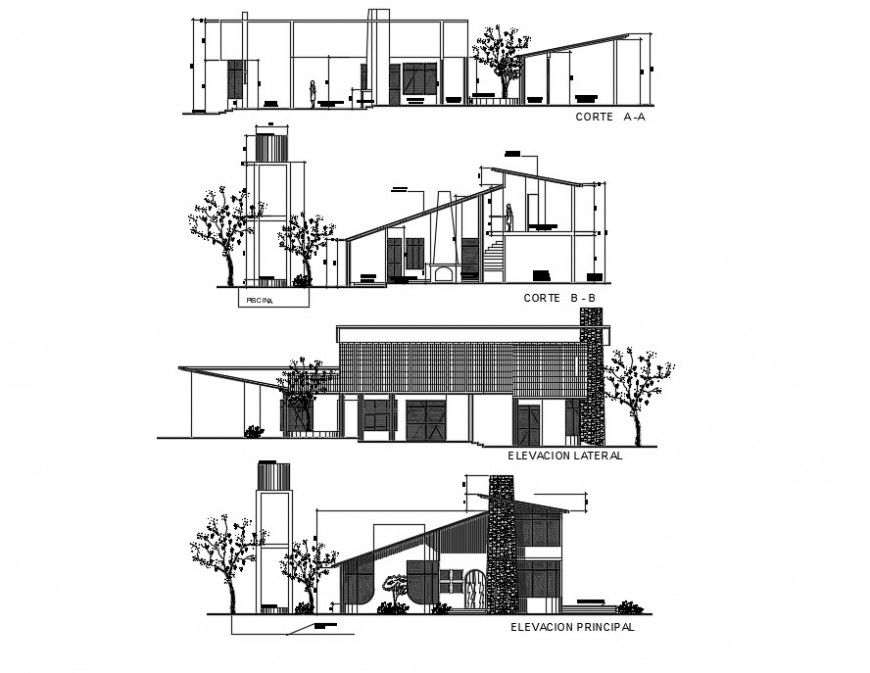Elevation drawing and sectional detail of a hose plan dwg file in Autocad format
Description
Elevation drawing and sectional detail of a hose plan dwg file. Includes section A-A detail, section B-B detail, front elevation detail, back elevation detail, doors and window elevation, terrace view, balcony detail, stair detail, tree detail etc in Autocad format.

Uploaded by:
Eiz
Luna

