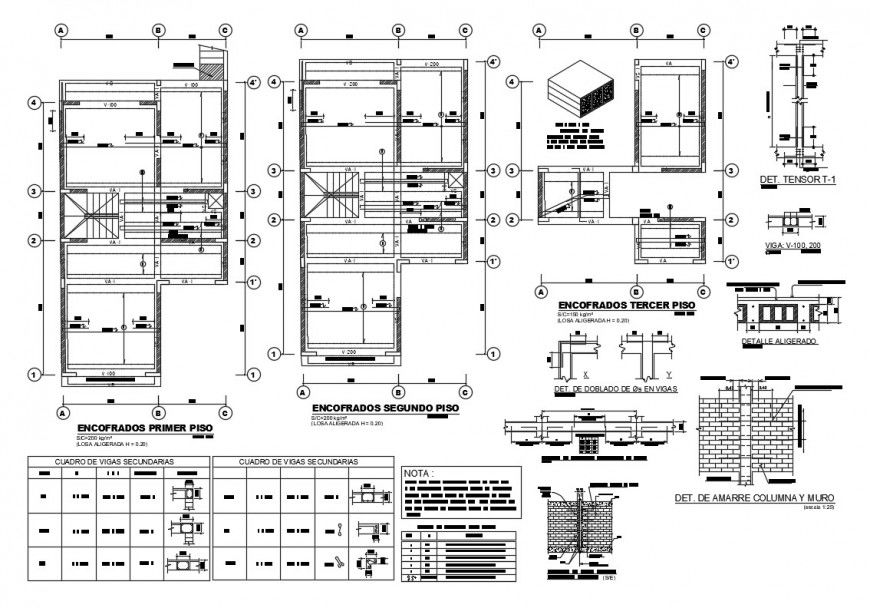From work structure details of house floors cad drawing details dwg file
Description
From work structure details of house floors cad drawing details that includes a detailed view of second floor formwork, third floor formwork, first floor formwork, detail of transfers allowed in beams, det. of mooring column and wall, details of false columna montages drain, lightened detail, fill with poor mortar or plaster, only units that give beam thin layer and much more of form work details.

Uploaded by:
Eiz
Luna
