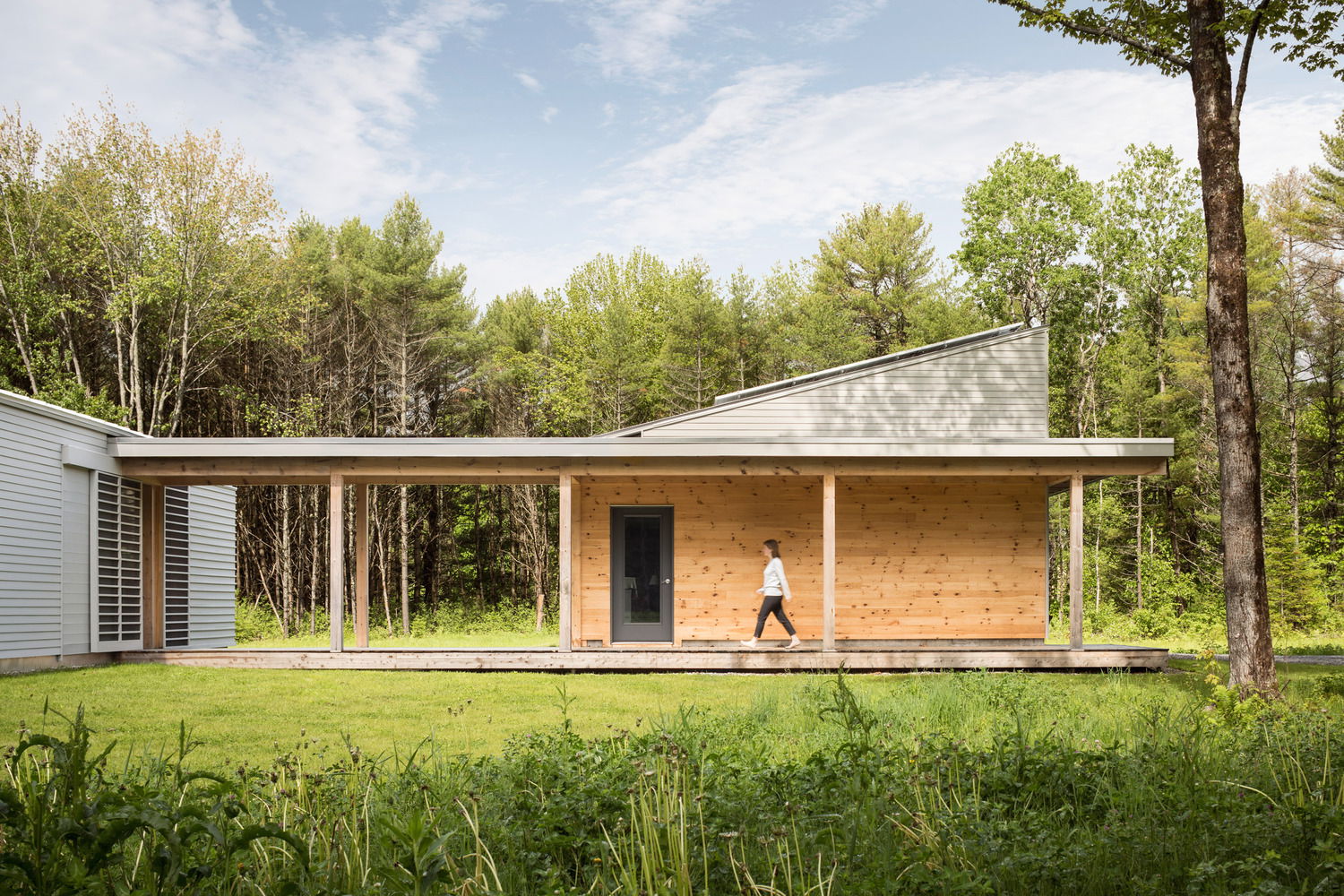House Design
Description
House Design download file, section A, B and C plan of duplex house. layout plan with furniture design, section plan and elevation design of House plan. House Design design, House Design DWG file.
File Type:
3d max
File Size:
4.6 MB
Category::
Projects
Sub Category::
Architecture House Projects Drawings
type:
Gold
Uploaded by:
Priyanka
Patel
