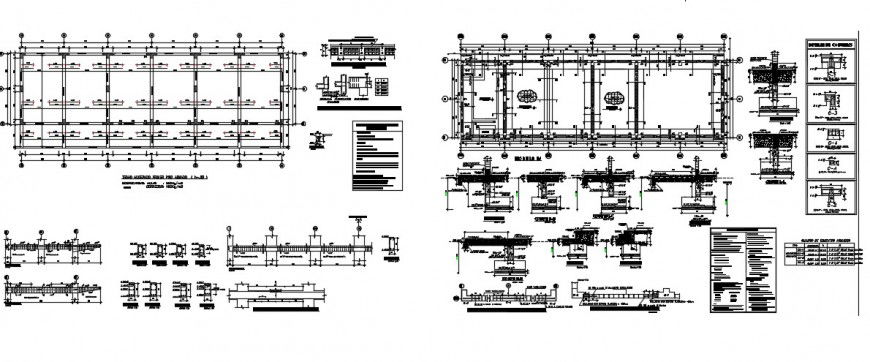Construction and sectional layout plan detail dwg file
Description
Construction and sectional layout plan detail dwg file,here there is top view layout plan of a building construction file detail, installation unit plan detail, with various sectional detail

Uploaded by:
Eiz
Luna
