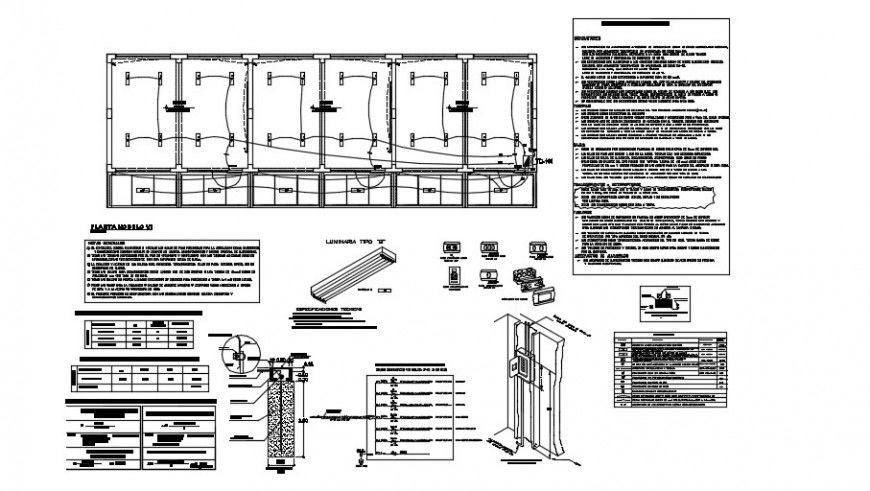Electrical layout plan detail of a building dwg file
Description
Electrical layout plan detail of a building dwg file,Electrical house plan detail dwg file, including circuit detail, main line power detail, dimension detail, naming detail, etc.

Uploaded by:
Eiz
Luna
