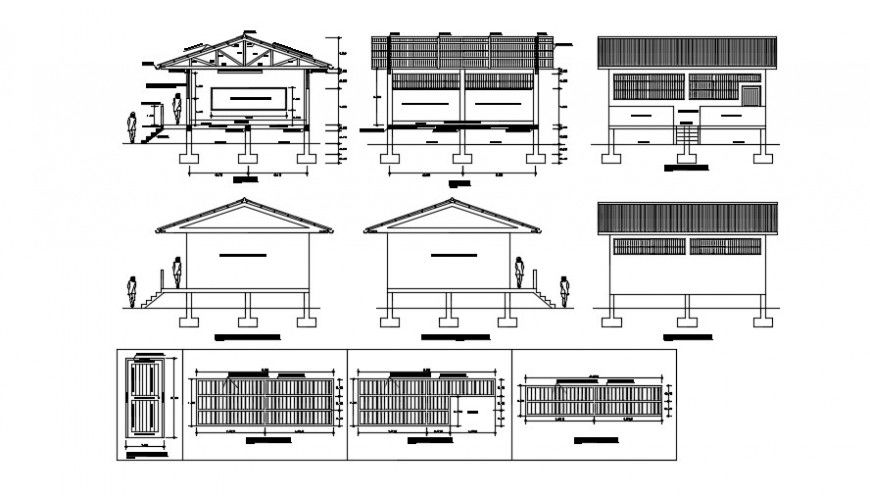School sectional building elevation detail dwg file
Description
School sectional building elevation detail dwg file,here there is a 2d elevation of institute , sectional detail , staircase detail, human figure detailing , top view terrace plan

Uploaded by:
Eiz
Luna
