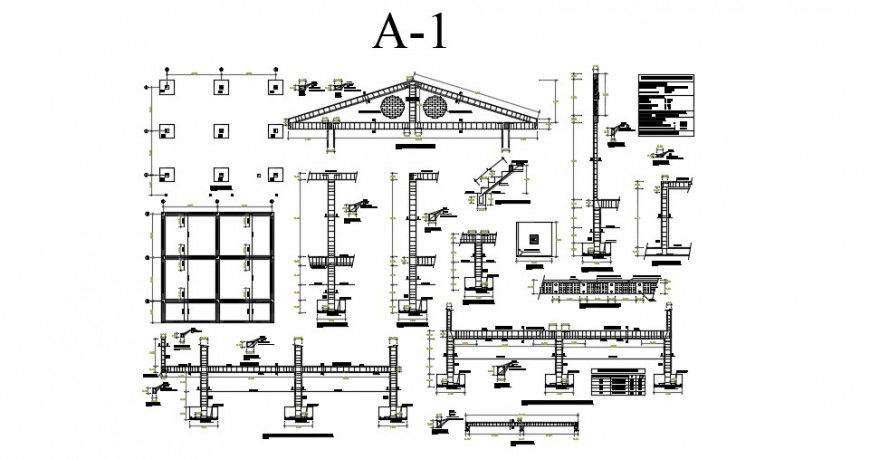Installation unit and civil layout detail dwg file
Description
Installation unit and civil layout detail dwg file,Installation layout plan dwg file, top view of a layout is shown , construction detail ,sectional details with text detailing, sectional details with measurement and text is shown in autocad format
File Type:
DWG
File Size:
310 KB
Category::
Construction
Sub Category::
Construction Detail Drawings
type:
Gold

Uploaded by:
Eiz
Luna

