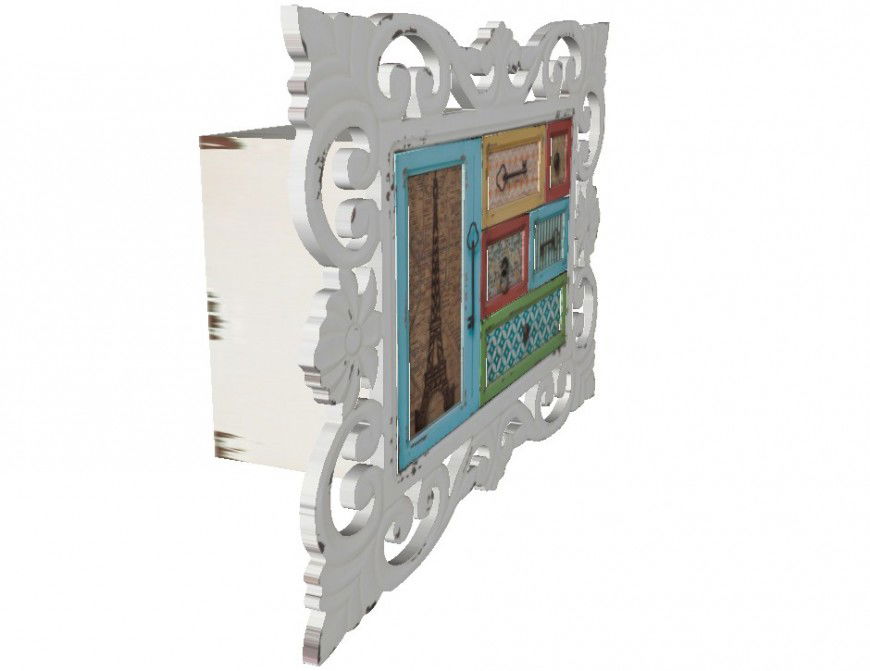3d model of partition design layout sketch-up file
Description
3d model of partition design layout sketch-up file, isometric view detail, grid lines detail, paintings detail, design and shape detail, etc.
File Type:
3d sketchup
File Size:
1 MB
Category::
Dwg Cad Blocks
Sub Category::
Cad Logo And Symbol Block
type:
Gold
Uploaded by:
Eiz
Luna

