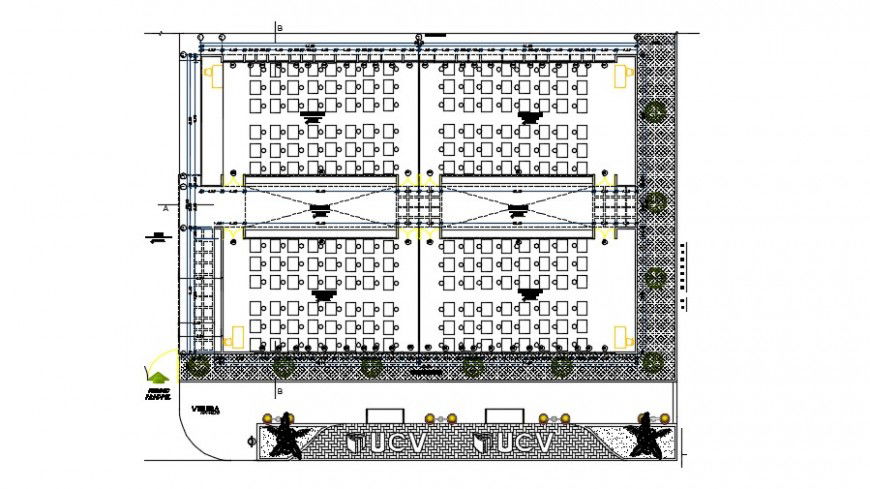Top View Classroom Layout Plan in DWG for School Design
Description
Top view of plan classroom detail dwg file, Classroom Architectural plan of a school dwg file, here there is all classroom detail, landscaaping detail, furniture arrangement in auto cad format

Uploaded by:
Eiz
Luna
