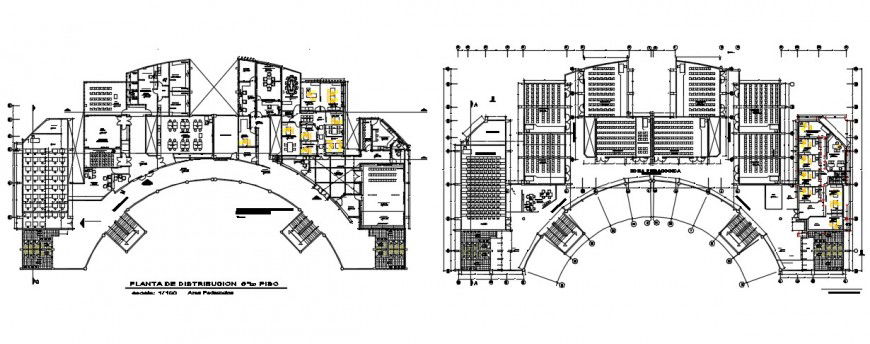School stadium and architectural and furniture layout plan dwg file
Description
School stadium and architectural and furniture layout plan dwg file,Classroom Architectural plan of a school dwg file, here there is all classroom detail, landscaping detail, furniture arrangement, auditorium layout plan in auto cad format

Uploaded by:
Eiz
Luna
