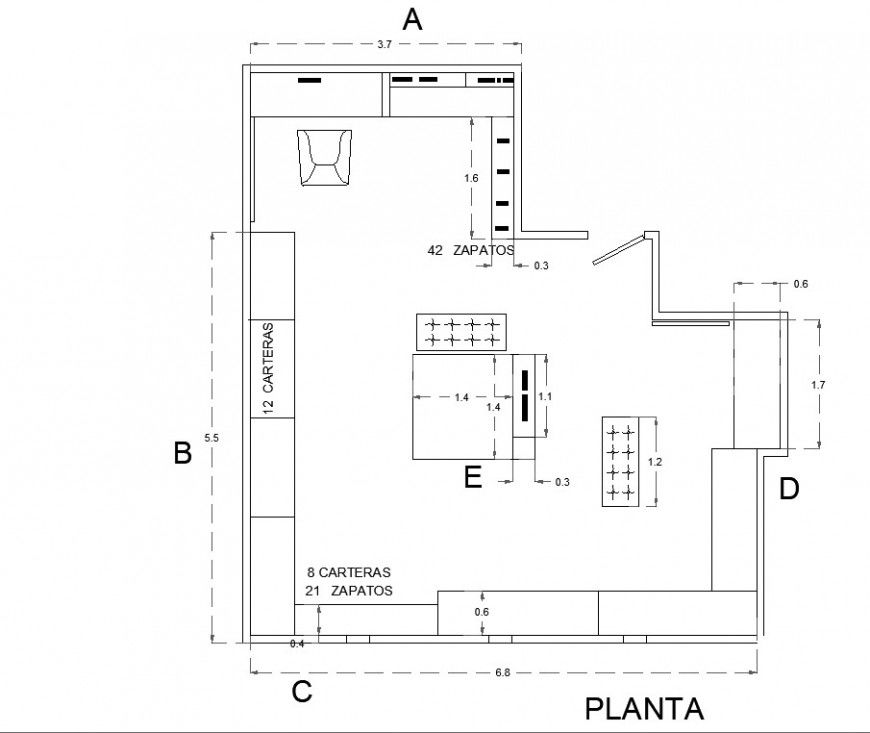Shoes Shop AutoCAD File with Interior Layout and Floor Plan DWG Design
Description
This AutoCAD file a detailed shoes shop design including layout, furniture, and display arrangements. The DWG plan showcases accurate partitioning, shelving placement, and circulation paths ideal for retail interiors. Perfect for architects and designers, this CAD drawing file helps in planning commercial footwear store interiors with efficient space utilization and creative design structure.

Uploaded by:
Eiz
Luna
