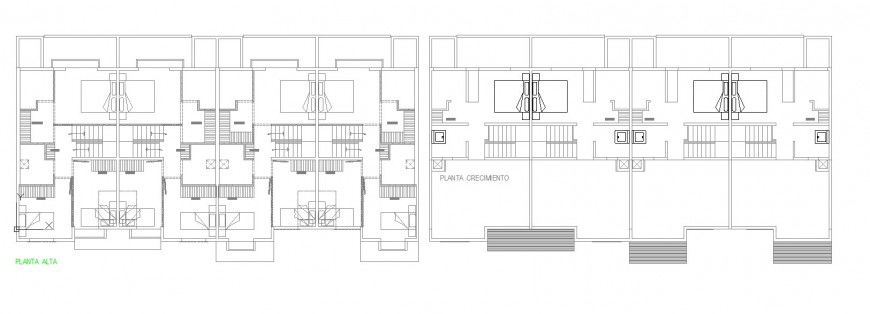Bungalow first floor plan drawing in dwg file.
Description
Bungalow first floor plan drawing in dwg file. Detail drawing of bungalow plan , furniture detail drawing , cabinet and ward robe details. Detail drawing of bungalow plan , furniture detail drawing , cabinet and ward robe details.
Uploaded by:
Eiz
Luna
