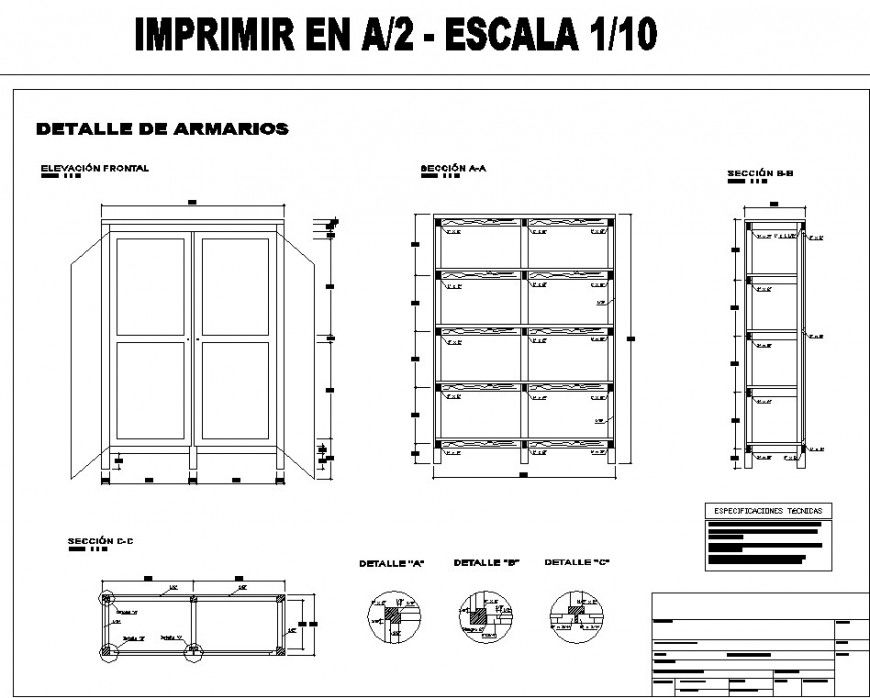Wardrobe Plan DWG Drawings with Joinery Details and CAD Layouts
Description
This DWG file offers wardrobe joinery drawings and plan layouts with sectional views, elevations, and dimensioned details that show hinges, shelves, and panel connections. Designed for architects, interior designers, furniture makers, and CAD professionals, it provides accurate wardrobe plans and CAD drawings that support space planning, modular layouts, and fabrication. Suitable for residential and commercial interiors, these wardrobe DWG files ensure precision, efficiency, and clear visualization in wardrobe design and construction projects.

Uploaded by:
Eiz
Luna
