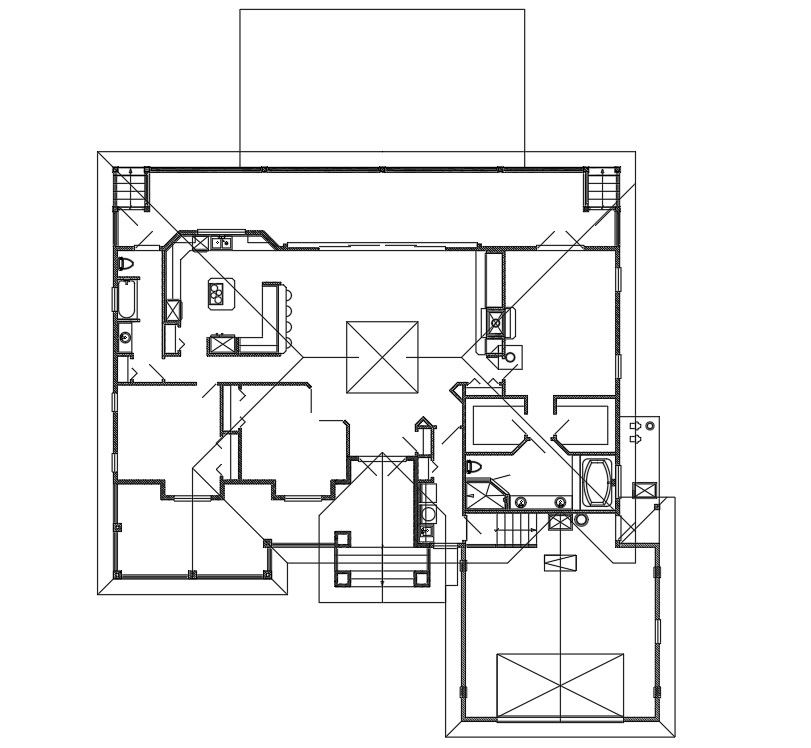simple house plan
Description
simple house plan dwg file, This house layout plan, furniture details, kitchen, bedroom, living room, bathroom & toilet simple house plan download file, simple house plan details ,simple house plan design
Uploaded by:
helly
panchal

