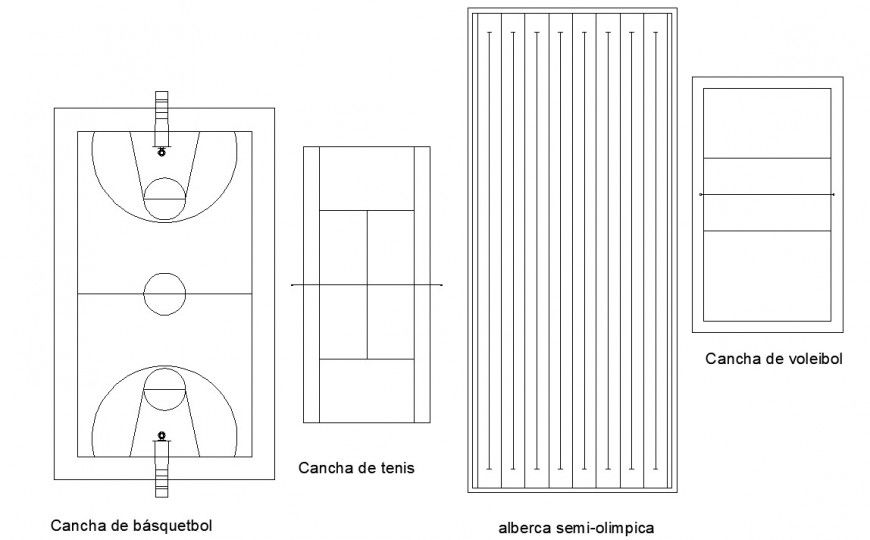Basket ball field plan detail in dwg AutoCAD file.
Description
Basket ball field plan detail in dwg AutoCAD file. This file includes the detail top view plan of the basketball, tennis field, semi Olympic tree, volley ball field, and with dimensions.

Uploaded by:
Eiz
Luna

