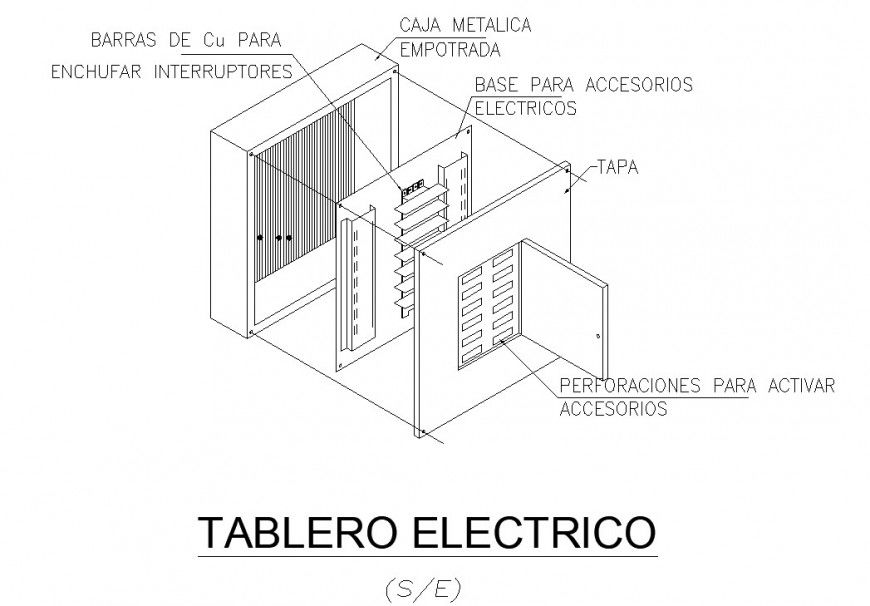Electric board isometric drawing in dwg AutoCAD file.
Description
Electric board isometric drawing in dwg AutoCAD file. This file includes the isometric view drawing of the electric board with switches, panels, etc and with detail description.

Uploaded by:
Eiz
Luna
