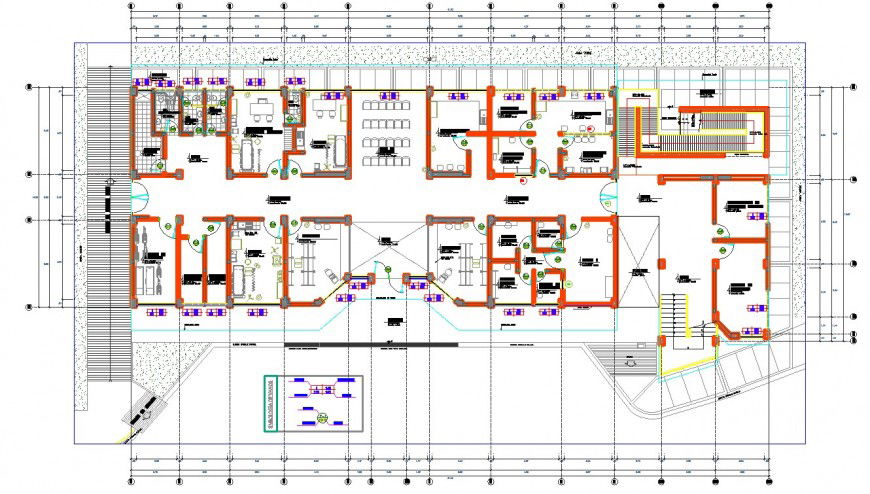Hospital plan drawing in dwg AutoCAD file.
Description
Hospital layout plan drawing in dwg AutoCAD file. This file includes the detail layout plan of the hospital with waiting area, consultant room, and toilet block and section line with dimensions detail.

Uploaded by:
Eiz
Luna
