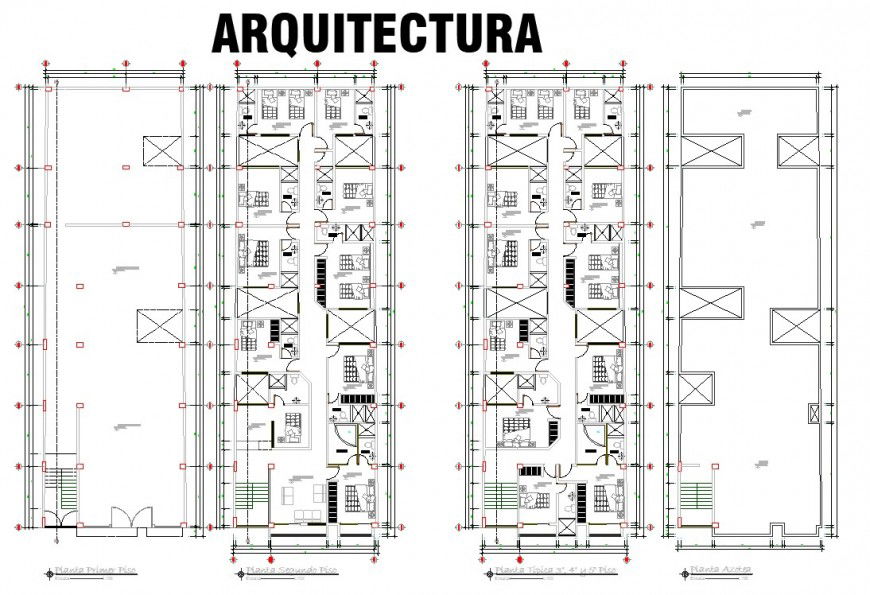Hotel construction plan in dwg AutoCAD file.
Description
Hotel construction plan in dwg AutoCAD file. This file includes the first floor column placement detail, second floor furniture layout plan, 3rd, 4th, 5th floor furniture layout plan and terrace column placement layout plan.

Uploaded by:
Eiz
Luna
