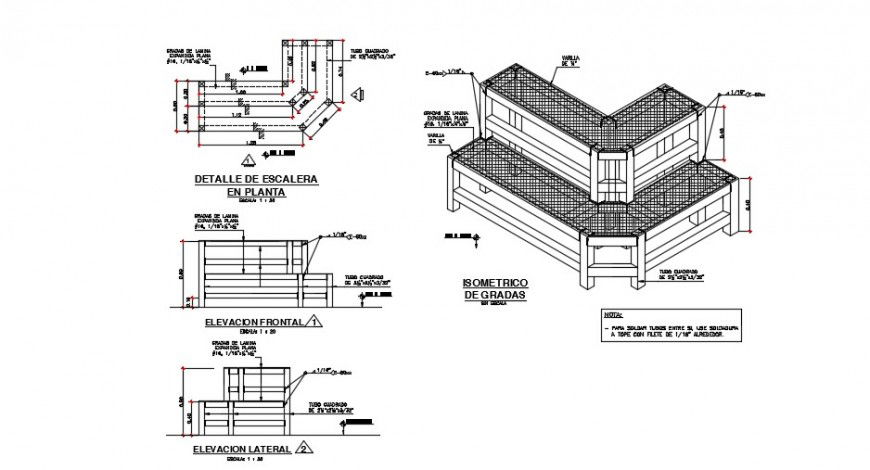Podium platform isometric view model detail dwg file
Description
Podium platform isometric view model detail dwg file, here there is isometric view of a platform, step rise detail , sectional detail with dimension is shown in auto cad format

Uploaded by:
Eiz
Luna

