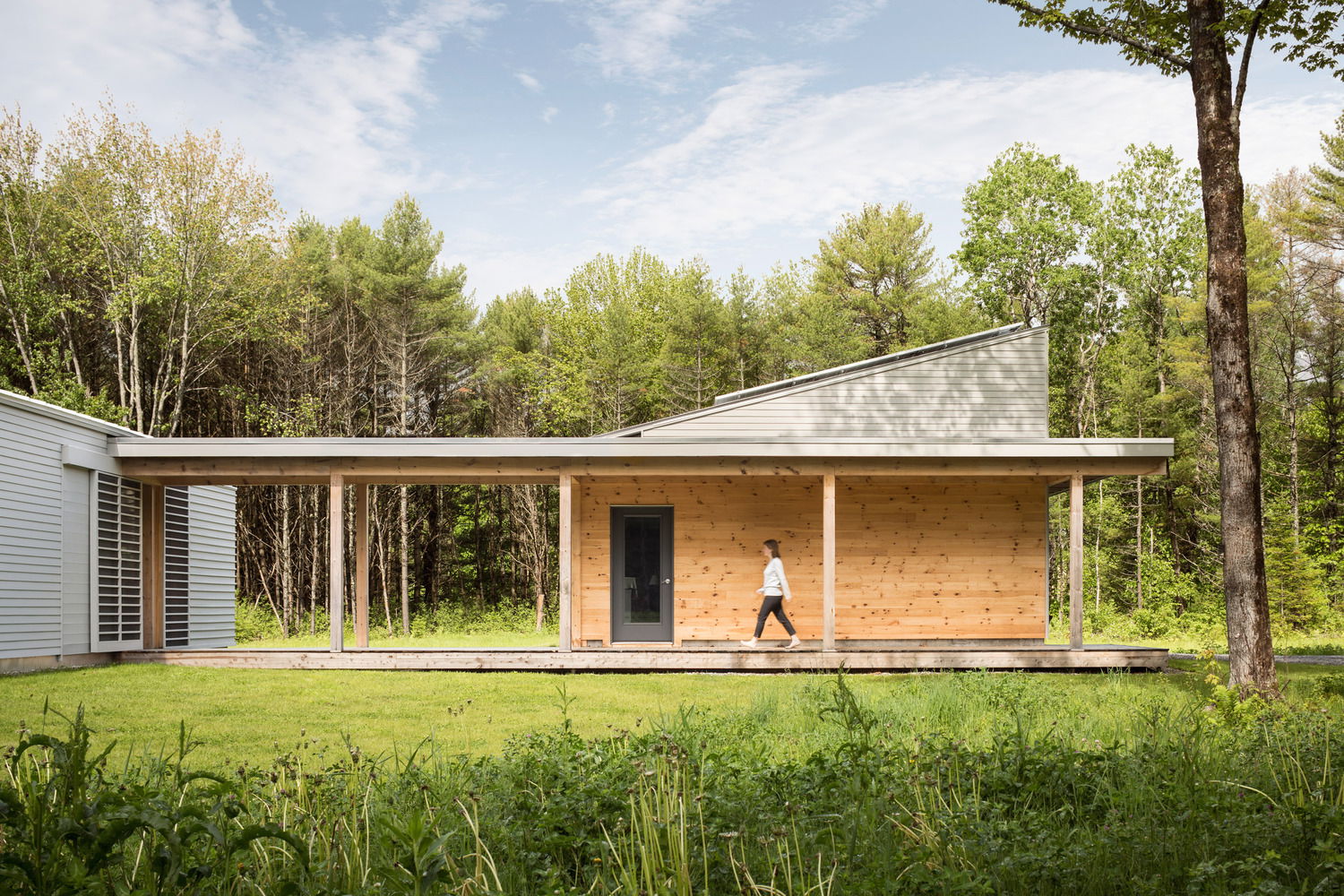Simple House Design
Description
Simple House Design Download file, This design Draw in autocad format. Simple House Design Detail.
File Type:
3d max
File Size:
4.6 MB
Category::
Projects
Sub Category::
Architecture House Projects Drawings
type:
Gold
Uploaded by:
Priyanka
Patel

