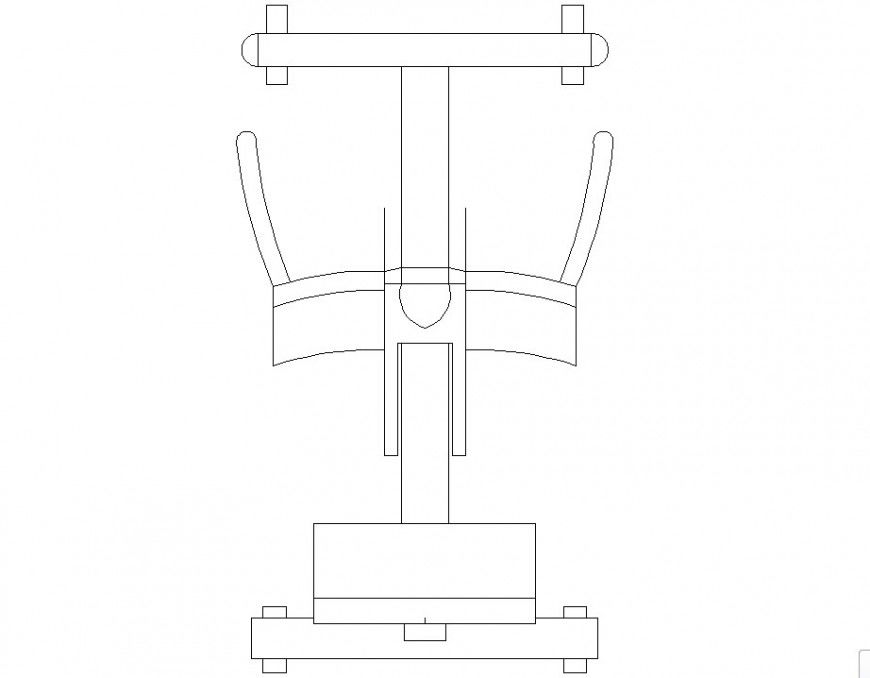Pull down machine detail 2d view CAD gym equipment block layout autocad file
Description
Pull down machine detail 2d view CAD gym equipment block layout autocad file, rear elevation detail, line drawing, not to scale drawing, welded and bolted joints and connection detail, etc.

Uploaded by:
Eiz
Luna

