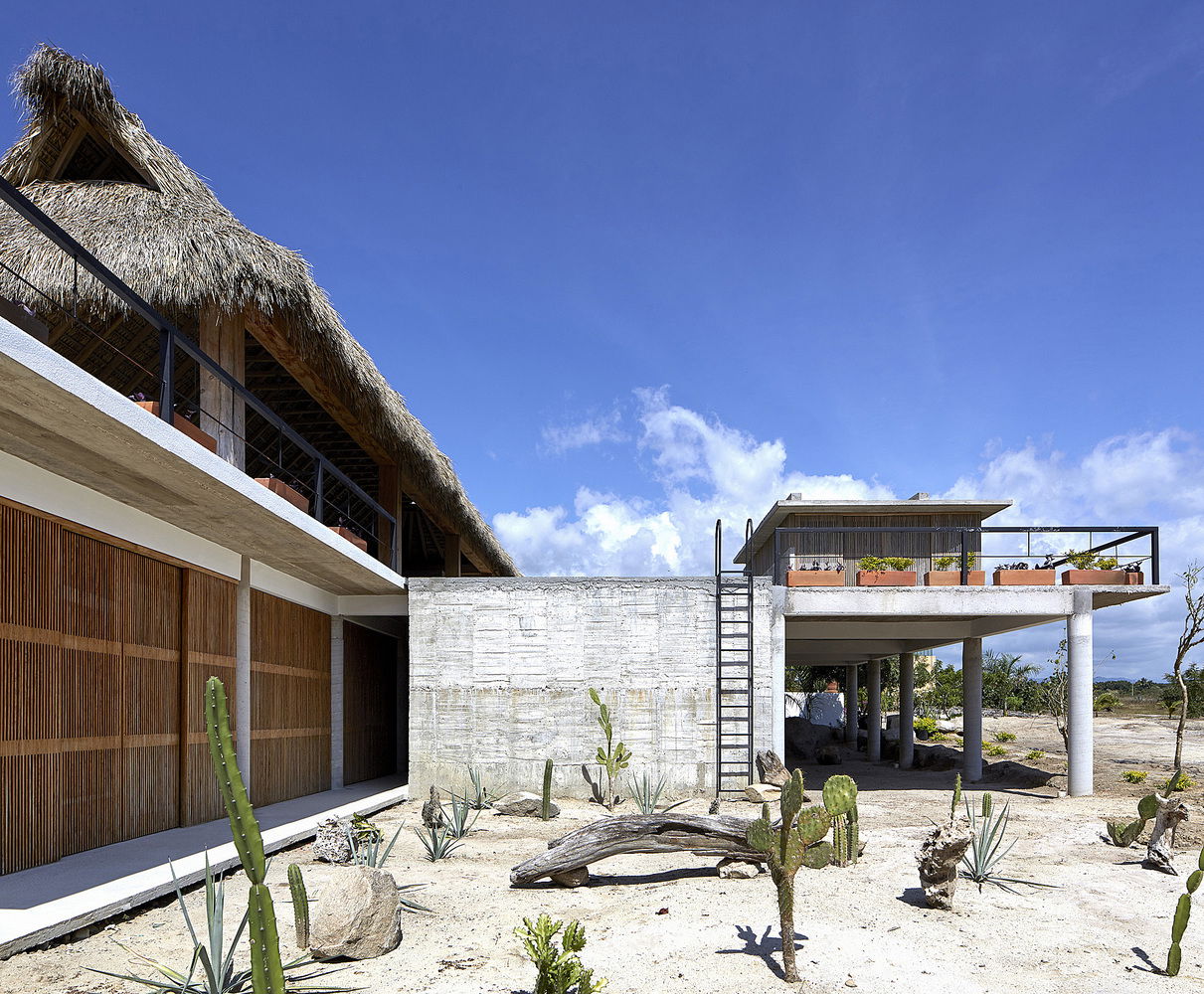Modern House
Description
Modern House Download file, The architectural layout plan of ground floor plan, first floor plan, second floor plan and elevation plan of house
design. Modern House Design, Modern House DWG File.
Uploaded by:
Priyanka
Patel

