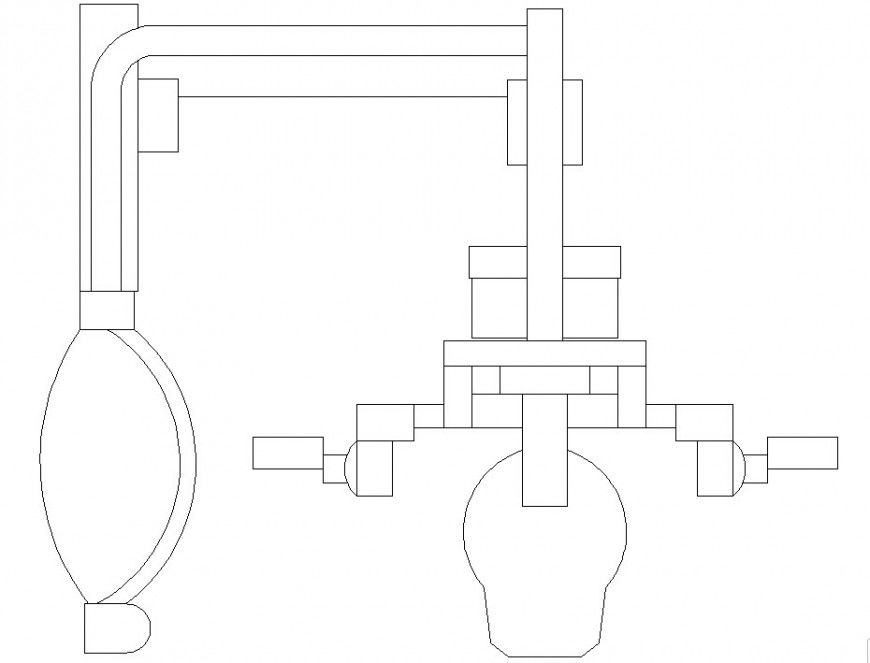Triceps flat machine detail 2d view CAD gym equipment block layout autocad file
Description
Triceps flat machine detail 2d view CAD gym equipment block layout autocad file, top elevation detail, line drawing, welded and bolted joints and connection detail, not to scale drawing, etc.

Uploaded by:
Eiz
Luna

