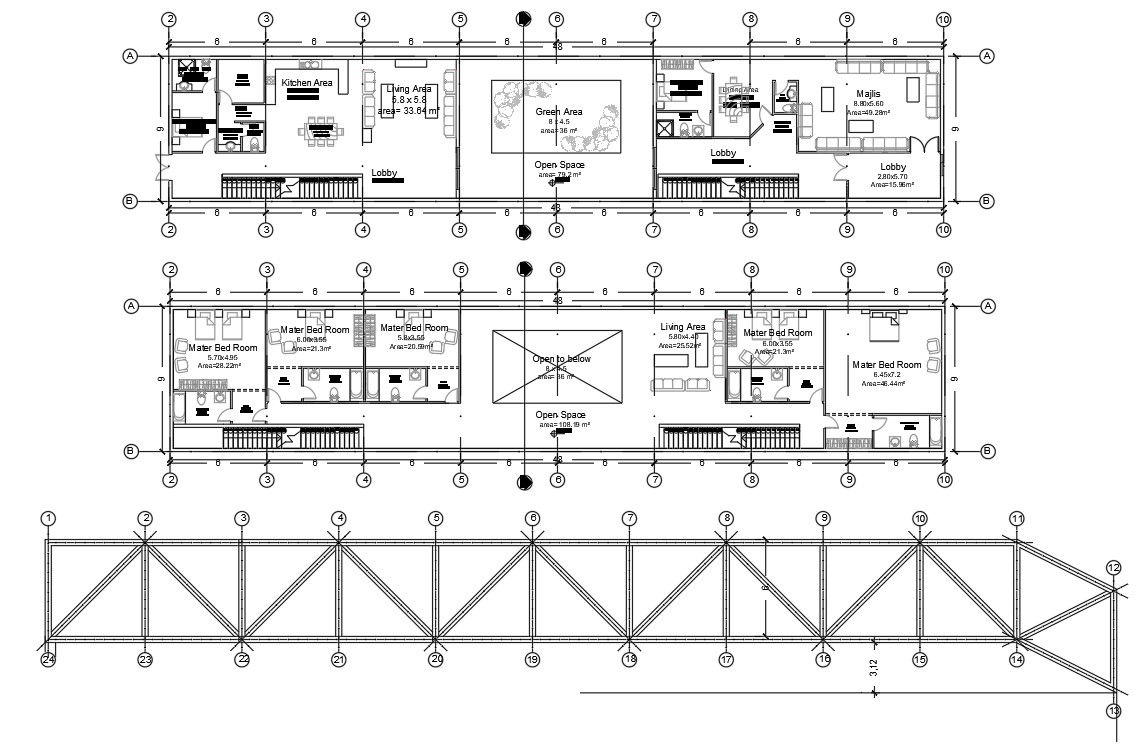House Construction CAD Drawing Plan Download in DWG File
Description
House Construction download file , This house layout plan, ground floor, frist floor plan, fruniture plan House Construction DWG File, House
Construction details
Uploaded by:
helly
panchal
