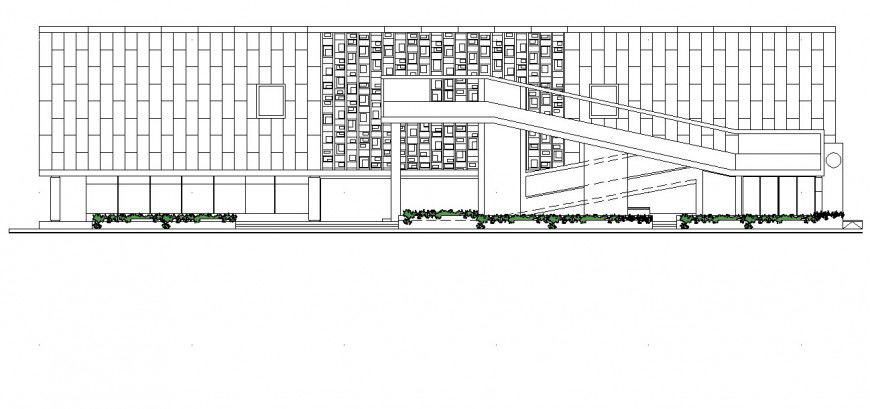2d view of Multiplex theater building layout elevation autocad file
Description
2d view of Multiplex theater building layout elevation autocad file, front elevation detail, wall and flooring detail, floor level detail, column detail, staircase detail, line drawing, not to scale drawing, reinforced concrete cement (RCC) structure, landscaping trees and plants detail, etc.

Uploaded by:
Eiz
Luna

