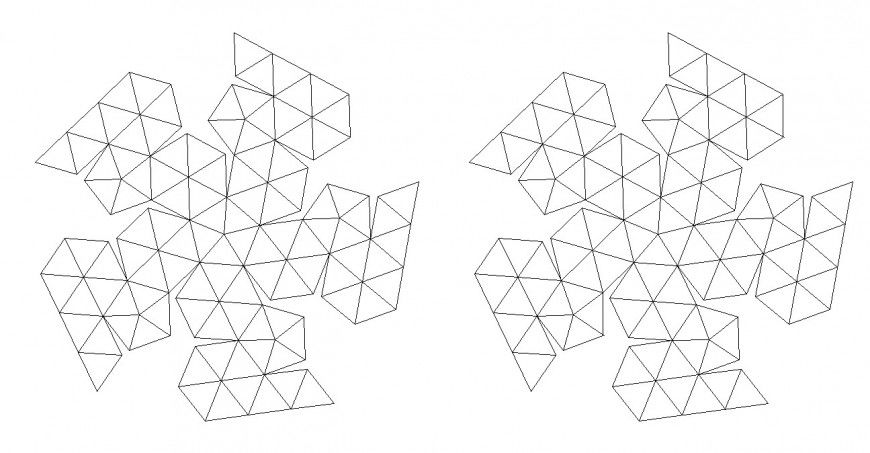Geodesic dome drawing in dwg file.
Description
Geodesic dome drawing in dwg file. Detail drawing of different types of geodesic dome, all side design details, and etc design details.
File Type:
DWG
File Size:
56 KB
Category::
Construction
Sub Category::
Construction Detail Drawings
type:
Gold

Uploaded by:
Eiz
Luna
