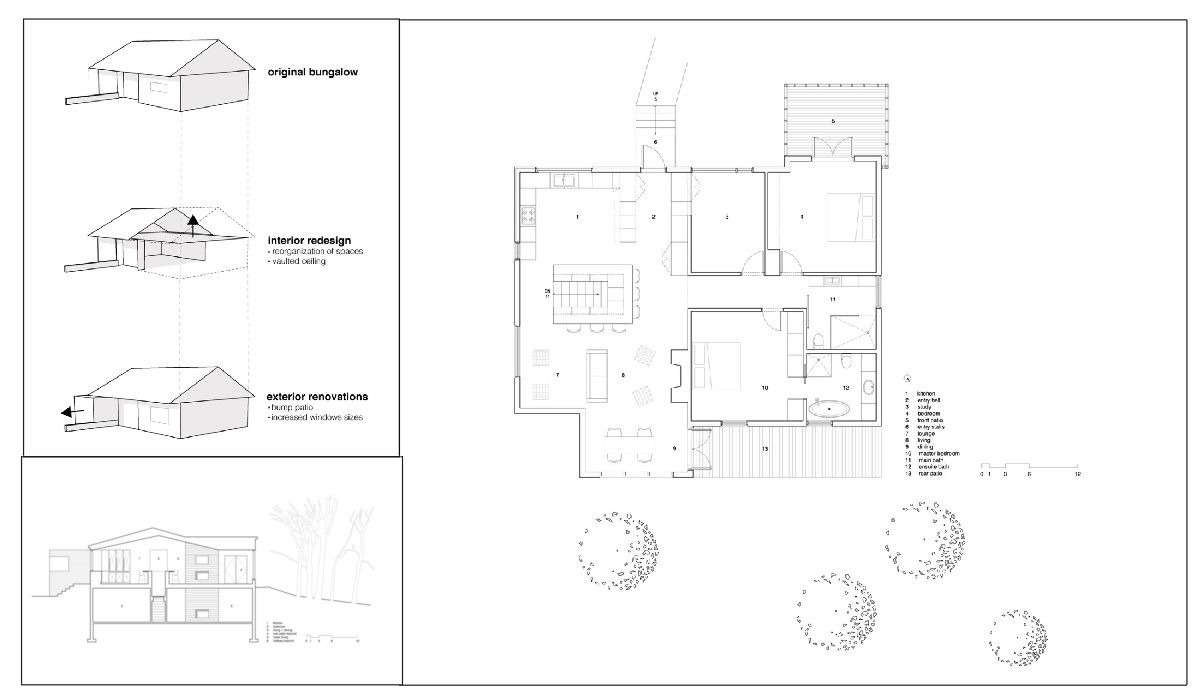2 Bhk house
Description
Structure detail of bungalow plan, its a modern bungalow include layout plan of ground floor plan, first floor plan, front elevation plan and side elevation plan. 2 Bhk house Download file, 2 Bhk house Design DWG file.
File Type:
Autocad
File Size:
5.9 MB
Category::
Projects
Sub Category::
Architecture House Projects Drawings
type:
Gold
Uploaded by:
Priyanka
Patel
