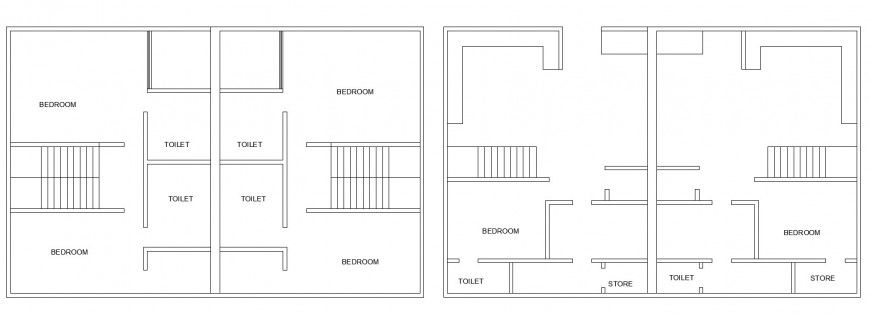Civil layout plan of twin bungalow in dwg AutoCAD file.
Description
Civil layout plan of twin bungalow in dwg AutoCAD file. This file includes the civil layout plan of the bungalow with wall structure, and bedroom and toilet block planning.

Uploaded by:
Eiz
Luna
