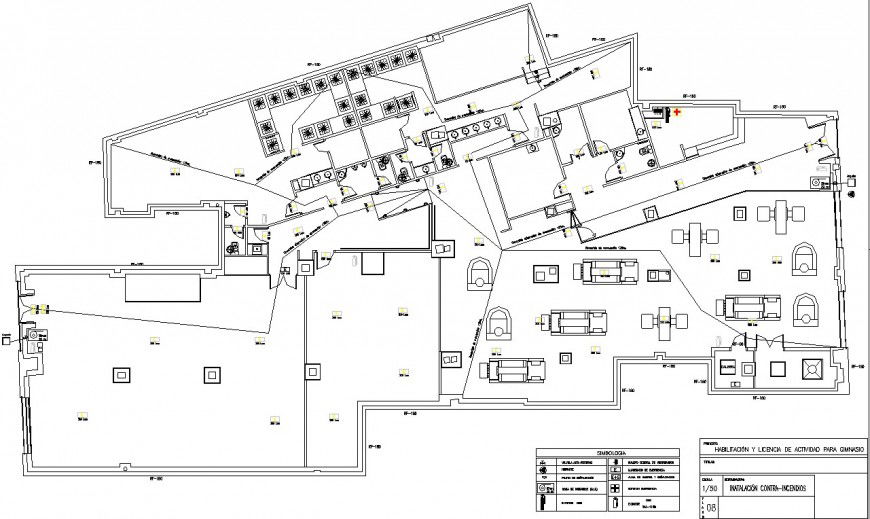fitness center plan drawing in dwg file.
Description
fitness center plan drawing in dwg file. Detail plan drawing of fitness centre , plan with different zoning details including gym exercise area, open area, changing room for gents and ladies, utility and service area design details.

Uploaded by:
Eiz
Luna

