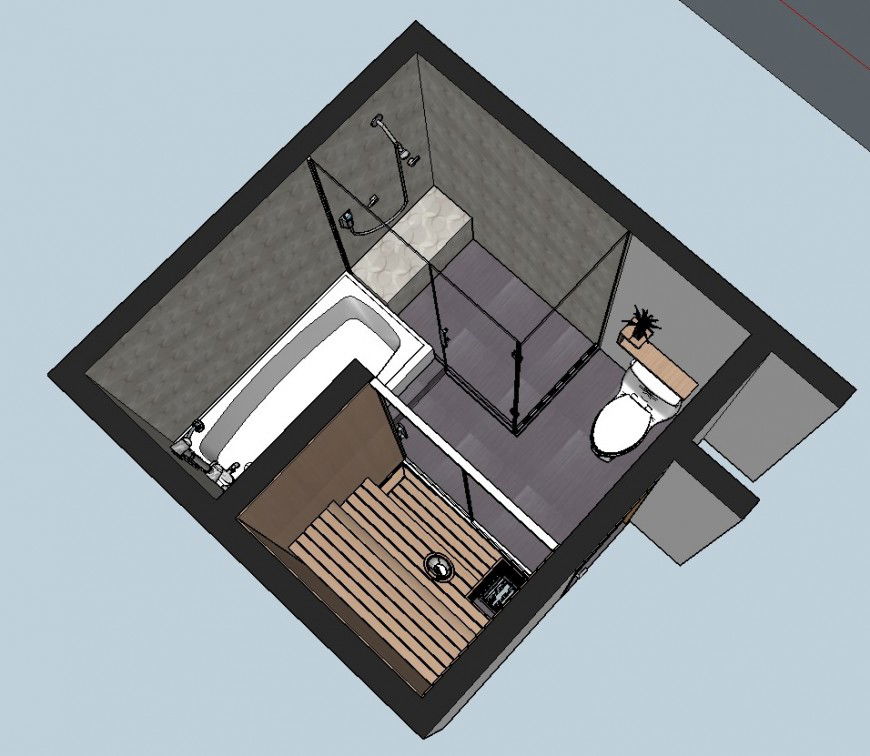3d drawing of bathroom in skp file.
Description
3d drawing of bathroom in skp file. 3d drawing of bathroom , all side view of bathroom , bathtub design , glass with shower area, bathtub design details, wc, and etc design detail drawing in 3d.
File Type:
3d sketchup
File Size:
9.4 MB
Category::
Interior Design
Sub Category::
Bathroom Interior Design
type:
Gold

Uploaded by:
Eiz
Luna
