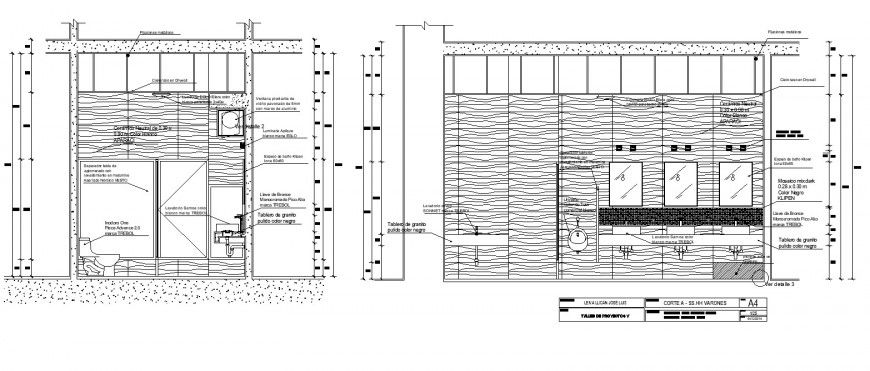Sectional elevation of bathroom in dwg file.
Description
Sectional elevation of bathroom in dwg file. Detail sectional elevation drawing of bathroom , wall cladding tiles design , mirrors, and sanitary ware placement with dimensions and descriptions.
File Type:
DWG
File Size:
1.9 MB
Category::
Interior Design
Sub Category::
Bathroom Interior Design
type:
Gold

Uploaded by:
Eiz
Luna

