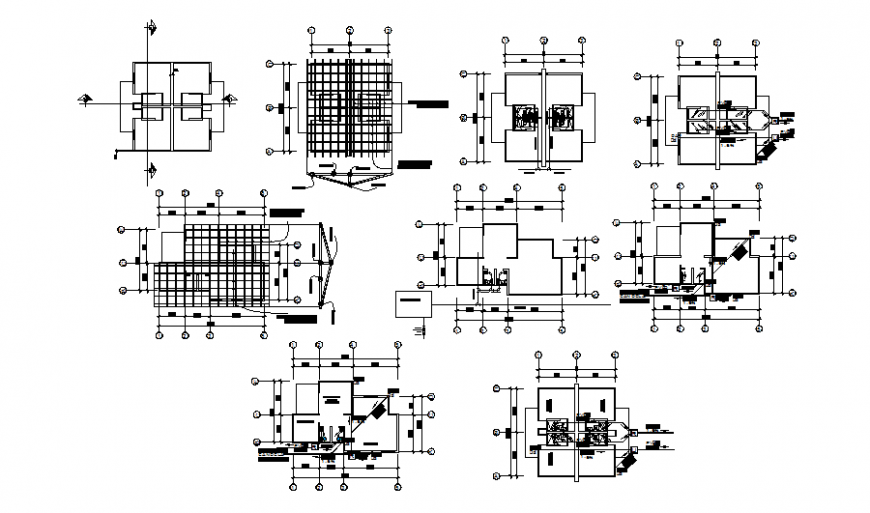Ground to terrace floor business line plan layout file
Description
Ground to terrace floor business line plan layout file, centre line plan detail, dimension detail, naming detail, slope direction detail, reinforcement detail, bolt nut detail, roof section detail, section line detail, ramp detail, etc.

Uploaded by:
Eiz
Luna
