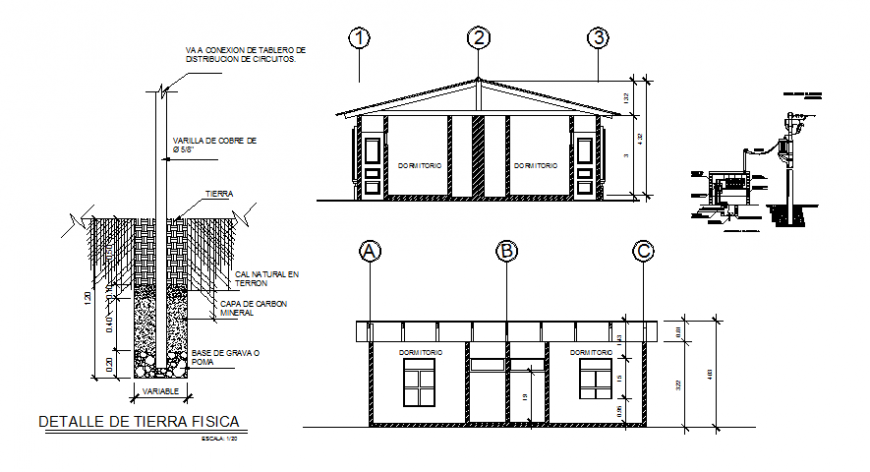Detail of physical earth autocad file
Description
Detail of physical earth autocad file, centre line plan detail, dimension detail, front elevation detail, side elevation detail, furniture detail in door and window detail, scale 1:20 detail, stone detail, reinforcement detail, bolt nut detail, etc.
File Type:
DWG
File Size:
1.8 MB
Category::
Dwg Cad Blocks
Sub Category::
Cad Logo And Symbol Block
type:
Gold

Uploaded by:
Eiz
Luna

