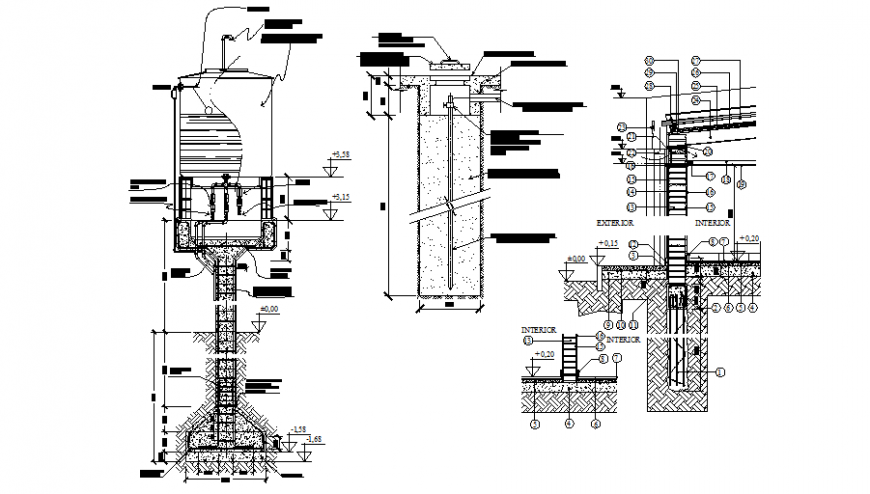Foundation and wall section detail dwg file
Description
Foundation and wall section detail dwg file, grid line detail, dimension detail, naming detail, hatching detail, leveling detail, cut out detail, not to scale detail, steel framing detail, tank detail, stirrups detail, anchor detail, etc.
Uploaded by:
Eiz
Luna
