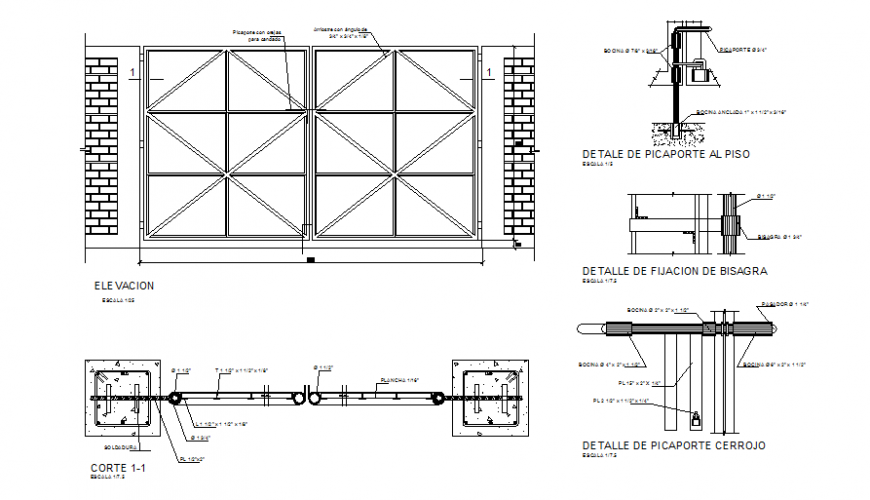Elevation and section main gate detail dwg file
Description
Elevation and section main gate detail dwg file, dimension detail, naming detail, brick wall detail, reinforcement detail, column section detail, concrete mortar detail, front elevation detail, bolt nut detail, not to scale detail, etc.
File Type:
DWG
File Size:
46 KB
Category::
Construction
Sub Category::
Concrete And Reinforced Concrete Details
type:
Gold

Uploaded by:
Eiz
Luna

