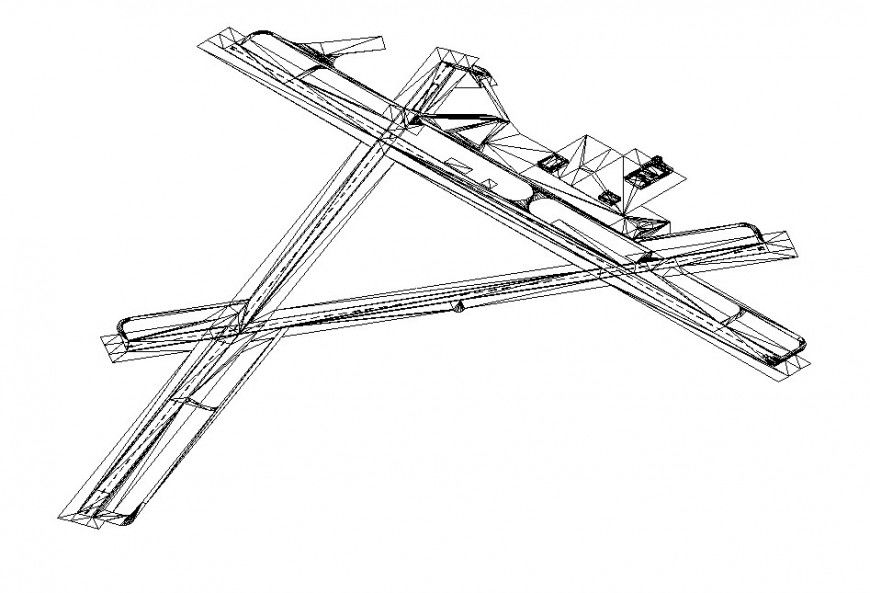Runway detail of airport 2d view CAD block layout file in autocad format
Description
Runway detail of airport 2d view CAD block layout file in autocad format, runway length detail, shoulder and carriageway detail, landing and takeoff on the runway, taxiway detail for access from terminal building runway, runway marking and lighting system detail, etc.

Uploaded by:
Eiz
Luna

