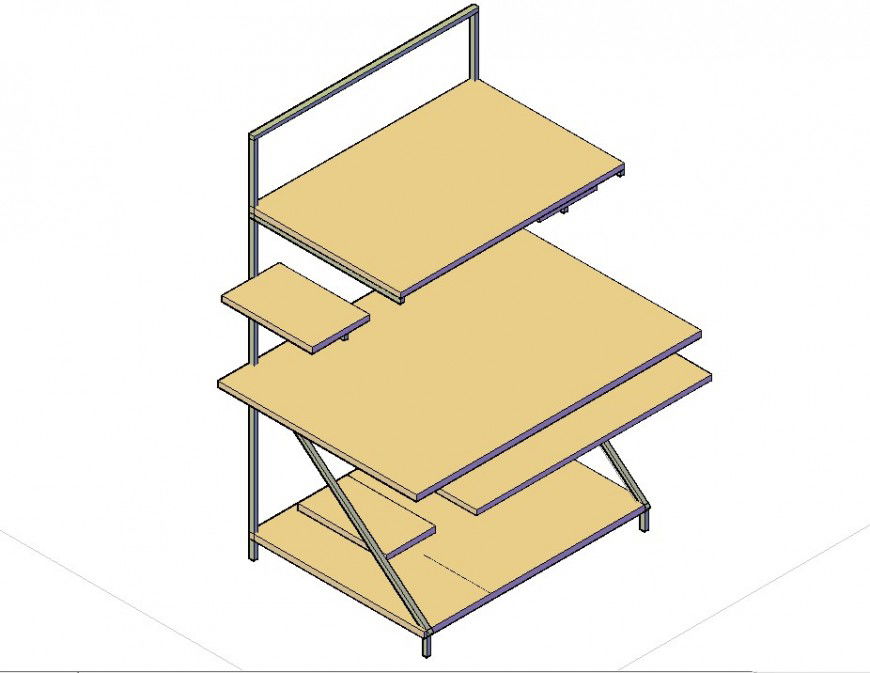Rack detail 3d model Furniture block layout sketch-up file
Description
Rack detail 3d model Furniture block layout sketch-up file, isometric view detail, wooden plank detail, grid lines detail, shelves detail, hatching detail, etc.

Uploaded by:
Eiz
Luna

