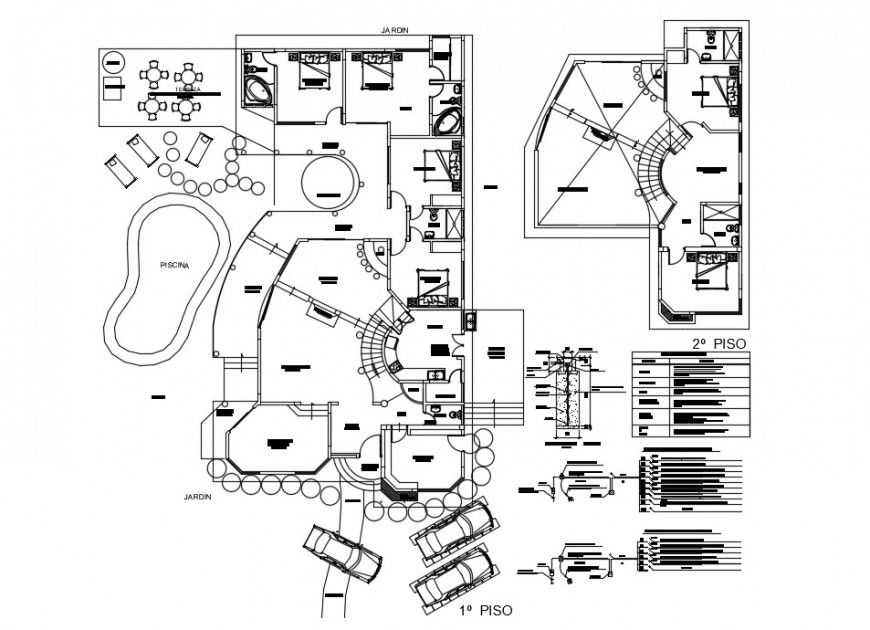Single family dwg file in Autocad format
Description
Single-family dwg file. Includes first-floor detail, car parking area, garden detail, wash area, store room, pooja room, living room, dining area, bedroom, kitchen, and toilet layout plan.
drawing room etc in AutoCAD format.

Uploaded by:
Eiz
Luna

