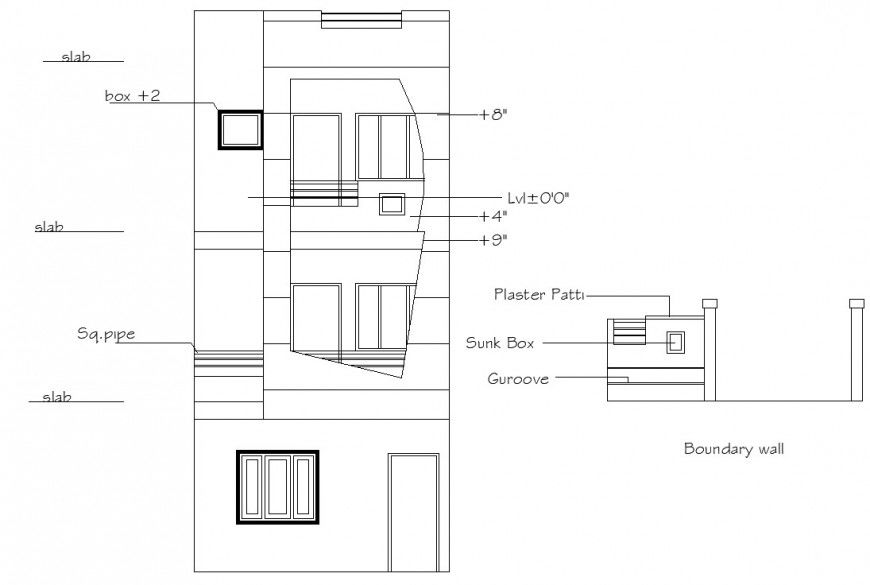Raw house front elevation drawing in dwg file.
Description
Raw house front elevation drawing in dwg file. detail front elevation drawing of raw house, slab details, levels details, dimensions details, boundary wall design with plaster patti , groove massing details and etc detail drawings.

Uploaded by:
Eiz
Luna
