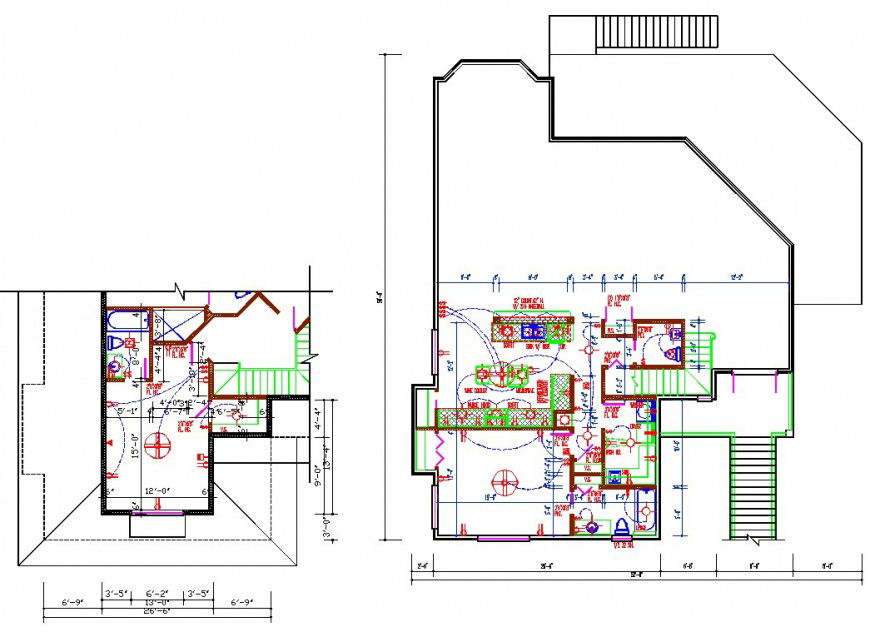Bungalow floor plan electric drawing in dwg file.
Description
Bungalow floor plan electric drawing in dwg file. detail drawing of first floor and second-floor house, plan design drawing, electric layout of house, with lighting points, fan point, with dimensions.

Uploaded by:
Eiz
Luna

