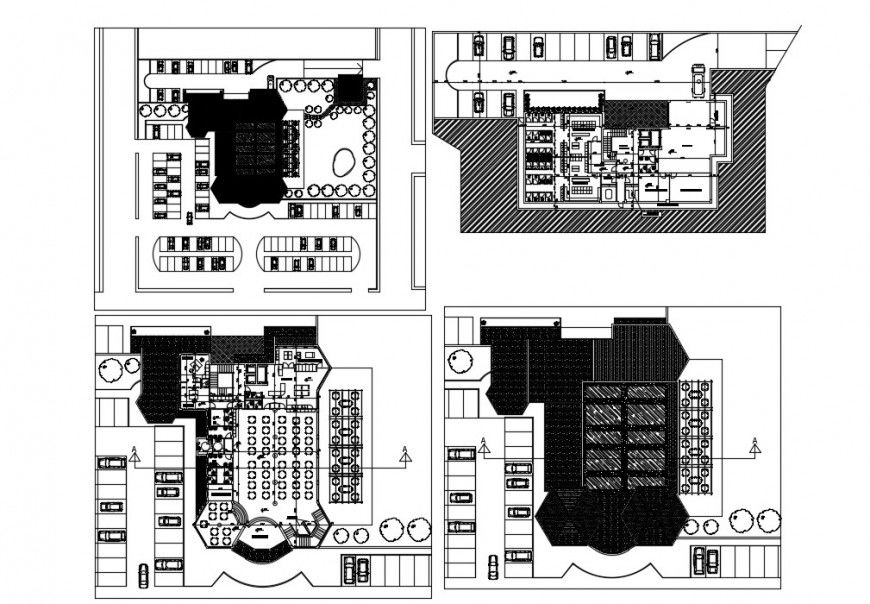Top view and roof view detail of a Restaurant design dwg file in Autocad format
Description
Top view and roof view detail of a Restaurant design dwg file. the architecture layout plan includes section plan detail, elevation design, car parking detail, roof detail, furniture arrangement, granite table, reception, washing area, dining area, entryway, garden view, walking way etc in Autocad format.

Uploaded by:
Eiz
Luna

